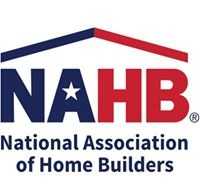WASHINGTON, D.C. – January 17, 2011 – (RealEstateRama) — The 2011 edition of The New American Home (TNAH) features leading-edge green building technology woven seamlessly into the elegant architecture of the well-crafted house. The home has achieved “Emerald” status under the National Green Building Standard certification program.Featuring American Empire design with Greek Revival elements, the home combines an inviting layout with graceful style, eccentric interiors and easy classicism. Built in a quiet Orlando neighborhood, it offers lake views with the Orlando skyline beyond. The show home is a highlight of the International Builders’ Show (IBS), taking place this week in Orlando.
“Anyone attending the International Builders’ Show should see The New American Home,” said Alex Hannigan, a past TNAH builder and current chairman of the TNAH Task Force that oversees the project each year. “Whether you’re looking for ideas on green building, technology systems integration or the latest design trends, this home will give you great ideas that you can take back to your business.”
Now in its 28th year, The New American Home is constructed annually in conjunction with the NAHB International Builders’ Show to showcase innovative building technologies and the latest building products.
As NAHB’s official show home, it displays design trends, construction techniques, and materials that the building industry can use in any new or remodeled home. The showcase products in the home are provided by members of NCHI, the National Council of the Housing Industry, the leading manufacturers and suppliers for the construction industry.
In keeping with increasing demand for energy- and resource-efficiency, TNAH 2011 has achieved “Emerald” certification under the National Green Building Standard. The Standard was developed by NAHB and approved by ANSI, the American National Standards Institute. “Emerald” is the highest of the four levels of achievement in resource efficiency that the Standard recognizes. Certification to the standard is provided by the NAHB Research Center.
To attain Emerald status under the standard, TNAH 2011 relies on the latest innovations in green building and construction technology, including a state-of-the-art energy efficiency package. The home’s green building features include masonry block construction for exterior walls, a solar assisted HVAC system, solar hot water heater with gas backup, and spray foam insulation for different parts of the house. It also includes a greywater recycling system, tankless hot water heaters, hydronic air handlers, and “intelligent” fire places.
Other energy and resource efficiency features include:
• Energy Star Appliances
• Low VOC paints, stains, adhesives and sealants
• Formaldehyde-free wood cabinetry, paneling & sheathing
• Whole house automation system
• Whole house lighting control system
• Dual flush water closets
• Low flow shower head and faucets
• Native & drought tolerant plants
• Artificial grass
• Weather controlled irrigation system
• Rainwater harvesting system
In addition to state-of-the-art green building technology, TNAH 2011 features dynamic aesthetic design, including fountains, pools, solar elements and leading edge art-glass work. In addition to the Emerald certification under the National Green Building Standard, TNAH 2011 also received the following certifications:
• National Green Building Standard “Emerald” Status
• Energy Star certification
• FGBC (Florida Green Building Coalition) Platinum certification
• Florida Yards and Neighborhoods designation
• Florida Water Star designation
• Progress Energy Home Advantage Program
The motorized draperies, lighting controls and integrated music system are tied into an automation system provided by Control4, based in Salt Lake City, Utah. Electronic Creations of Orlando designed the home’s structured wiring and integrated the elements of the home automation system. The security system includes perimeter security, burglar alarm and smoke detectors all tied into a system that can send automatic status notifications while the owners are away. The Lennox HVAC and solar power system are also integrated with Control4 technology.
The home includes Mira Premium Series windows and exterior doors from Ply Gem Windows. The stained glass entry doors were designed and created by Preston Studios of Melbourne, Fla., one of the premier art glass studios in the United States. Cabinets by Timberlake, appliances by Thermador and Bosch, plumbing fixtures by Kohler and closets by Closet Factory are among the many high end products found in the showcase home.
“I live in Orlando, so I’ve been able to watch the construction of this home from beginning to end,” Hannigan said. “I’m very excited about TNAH 2011. It is full of innovative new products, the finishes are excellent, and the interior design by Kate Clarke is wonderfully creative.”
Unlike previous New American Homes, which were sold after the Builders’ Show, TNAH 2011 is a custom residence that is being constructed for specific buyers. Built by Keith Clarke and his team at Orlando Builder Continental Homes and Interiors, The New American Home 2011 is built on an infill building site in an older neighborhood on the South side of Lake Davis near downtown Orlando. The architect of design for the project is Michael Curtis of The Studio in Alexandria, Va. and the architect of record is Christopher M. Donnelly of Donnelly Architecture, Inc. in Beverly Hills, Fla. Kate Clarke of Continental Homes and Interiors oversaw the home’s interior design.
Redmon Design of Maitland, Fla. did the landscape architecture, Structural Concept and Design of Altamonte Springs, Fla. did the structural engineering and Lifestyle Design of Dallas, Tex. served as lifestylist. Two Trails of Sarasota, Fla. provided green consulting. Furniture Brands Builder Services, based in Conover, Fla. provided the furniture, accessories and model merchandizing.
Additional information about TNAH 2011 is available online at www.tnah.com.
Source: NAHB







