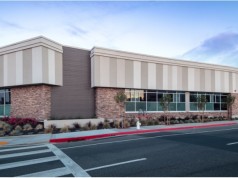California State Historical Resources Commission To Consider Eight Properties for Action
SACRAMENTO, Calif. – October 29, 2015 – (RealEstateRama) — The California State Historical Resources Commission will consider seven nominations for federal historic designation, and one nomination for state historic designation this Friday October 30, 2015. Nominations and photographs of properties under consideration are available at http://ohp.parks.ca.gov/?page_id=24368.
The Commission will meet at 9:00 a.m. in the Historic Hearing Room at Historic City Hall, 915 I Street, 2nd Floor, Sacramento, Calif.
National Register of Historic Places nominations scheduled for action include:
CA-LAN-001 Location Restricted Los Angeles County
The property is recognized as the type site that defines a distinctive archaeological pattern of California prehistory for the archaeological culture known as the Milling Stone Horizon (MSH). MSH is an ancient, unique lifeway that relied more on the gathering and processing of vegetal foods (seeds, nuts, corms, tubers, etc.) and shellfish rather than on the hunting of large game animals. The property is also significant for its contributions to field methodology during the middle of the twentieth century.
Chateau Pacheteau Calistoga Napa County
This early example of a mountain vineyard farm complex illustrates trends in viticulture and agriculture in Napa County during the early twentieth century. The 1906 Chateau was constructed in the Romanesque Revival style, and the accompanying Carriage House designed by William Corlett in the Italian Renaissance style.
DeWitt General Hospital Auburn Placer County
(Latinos in Twentieth Century California MPS)
This military hospital constructed outside the city of Auburn in 1943 was converted to use as a mental health facility in 1946. It is significant for its role as a military hospital, as an example of World War II military architecture, and for its association with artist Martin Ramirez.
Headquarters Administration Building
(CCC in California State Parks MPS) Boulder Creek Santa Cruz County
This building in Big Basin Redwoods State Park is one of the best examples of an administrative facility constructed between 1933 and 1942 and demonstrates an association with the public works programs that oversaw and administratively controlled the development of facilities within state parks during this period. The building has all the major design characteristics of the Park Rustic style including the use of native materials that show hand craftsmanship, a low horizontal massing, and unobtrusive siting.
Lincoln Place Apartments Los Angeles Los Angeles County
This district constructed between 1949 and 1951 by Wharton & Vaughn Associates is significant as postwar Federal Housing Administration-insured multifamily housing, and a prominent example of garden apartment architectural design.
San Francisco Art Institute San Francisco San Francisco County
The 1926 building was designed by architects Bakewell & Brown, and the 1969 addition was designed by Paffard Keatinge-Clay. The building is significant for its role in the development of American art and art education, specifically the “California School” of Abstract Expressionism and the development of Bay Area figurative art, fine art photography, muralism, avant-garde film, Funk Art and conceptual art.
York House Napa Napa County
Built in 1892, this house embodies the distinctive characteristics of Queen Anne style architecture and is associated with the early development of West Napa.
California Register of Historical Resources nominations scheduled for action include:
UCLA Faculty Center Los Angeles Los Angeles County
The Ranch style building located on the campus of the University of California, Los Angeles (UCLA), was originally constructed in 1959. The building was designed as part of a master plan for the UCLA campus, in a style that is unique from any other building on the UCLA campus. The building was designed by Welton Becket, in partnership with Austin, Field & Fry, Edward Fickett, and landscape architect Ralph Cornell.
RESOLUTIONS
Carol Roland-Nawi, Ph.D., California State Historic Preservation Officer 2012-2015
Old City Cemetery Committee
Latino Center of Art and Culture
SPECIAL AWARD
Federal Highway Administration to the Office of Historic Preservation
The public may present oral statements at the hearing at the appropriate time. Written comments about any subject on the agenda may be submitted to Julianne Polanco, State Historic Preservation Officer, Office of Historic Preservation, Post Office Box 942896, Sacramento, California 94296-0001. Inquiries may be directed to Recording Secretary Twila Willis-Hunter by phone at (916) 445-7052, by fax at (916) 445-7053 or by mail to the State Historical Resources Commission, Post Office Box 942896, Sacramento, California 94296-0001. Notices and agendas for the Commission’s workshop and meeting are available at ten days before the meeting.
###
About California’s Drought
California has been dealing with the effects of drought. To learn about all the actions the state has taken to manage our water system and cope with the impacts of the drought, visit Drought.CA.Gov.
Every Californian should take steps to conserve water at home, at work and even when recreating outdoors. Find out how atSaveOurWater.com.















