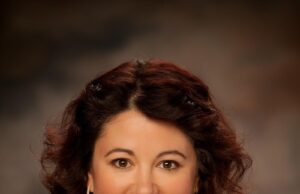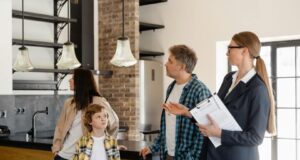Construction is Complete on Nadel Architects-Designed Press-Telegram Building
Adaptive reuse project is part of the city’s new downtown redevelopment plan.
Torrance, CA – June 10, 2013 – (RealEstateRama) — Construction is complete on the Nadel Architects-designed adaptive reuse project for the Long Beach Press-Telegram Building. The $12.5-million building renovation is the first project designed according to the new Long Beach Downtown Specific Plan Guidelines, which encourage pedestrian-friendly outdoor areas, visually appealing exteriors, sustainability and efforts to preserve Long Beach history.
Located at the corner of Sixth Street and Pine Avenue in Long Beach, Calif., the 89,000-square-foot Press-Telegram Building project includes the renovation of the exterior of the building, creation of a new plaza and landscaped pedestrian paseo, and tenant improvements on the interior. The building’s new tenant, Molina Healthcare, is tentatively set to move into the office space in June 2013.
The project will also include a 119,000-square-foot renovation of the historic Meeker-Baker Building located in the same block at Seventh Street and Pine Avenue, and is scheduled for completion in fall 2014. Renovations and improvements for the Meeker-Baker Building will include new construction and restoration of the existing façade of the building, per historic landmark requirements. A creatively landscaped outdoor plaza and pedestrian space will connect the two buildings housed within the city block.
The adaptive reuse project gives new life to the high-quality, but long-vacant buildings, and supports the city’s long-term redevelopment goals by placing approximately 1,000 permanent employees in a dense, walkable urban environment that includes numerous neighborhood shops and restaurants. Further supporting the city plan and to strongly encourage the use of the Metro rail and bicycle commuting, a minimum amount of parking has been planned for the site. Two Metro Blue Line stops are within a few blocks and the site will also feature a Bike-Share program.
“The existing building facades of brick, cast stone, cast iron and terracotta have been stabilized and renewed. The new construction incorporates a variety of outdoor terraces, and is made of simple but durable materials that reflect the site’s urban location and its several decades of use as an industrial facility (for newspaper printing operations),” said Patrick Winters, AIA, LEED® AP, project director for Nadel. “An opening between the two buildings leads to a mid-block landscaped paseo, which serves as both secondary access and usable outdoor space.”
The Nadel design team includes principal and lead designer Patrick Winters, AIA LEED® AP; project manager Stephen Paddock, AIA; and project designers Rüdiger Hoffmann and Andre Abrahamian. Additional project consultants include ARCO National Construction Co., Inc. as the general contractor; and GMA as the architect of record.
Adaptive reuse project is part of the city’s new downtown redevelopment plan.
Construction is complete on the Nadel Architects-designed adaptive reuse project for the Long Beach Press-Telegram Building. The $12.5-million building renovation is the first project designed according to the new Long Beach Downtown Specific Plan Guidelines, which encourage pedestrian-friendly outdoor areas, visually appealing exteriors, sustainability and efforts to preserve Long Beach history.
Located at the corner of Sixth Street and Pine Avenue in Long Beach, Calif., the 89,000-square-foot Press-Telegram Building project includes the renovation of the exterior of the building, creation of a new plaza and landscaped pedestrian paseo, and tenant improvements on the interior. The building’s new tenant, Molina Healthcare, is tentatively set to move into the office space in June 2013.
The project will also include a 119,000-square-foot renovation of the historic Meeker-Baker Building located in the same block at Seventh Street and Pine Avenue, and is scheduled for completion in fall 2014. Renovations and improvements for the Meeker-Baker Building will include new construction and restoration of the existing façade of the building, per historic landmark requirements. A creatively landscaped outdoor plaza and pedestrian space will connect the two buildings housed within the city block.
The adaptive reuse project gives new life to the high-quality, but long-vacant buildings, and supports the city’s long-term redevelopment goals by placing approximately 1,000 permanent employees in a dense, walkable urban environment that includes numerous neighborhood shops and restaurants. Further supporting the city plan and to strongly encourage the use of the Metro rail and bicycle commuting, a minimum amount of parking has been planned for the site. Two Metro Blue Line stops are within a few blocks and the site will also feature a Bike-Share program.
“The existing building facades of brick, cast stone, cast iron and terracotta have been stabilized and renewed. The new construction incorporates a variety of outdoor terraces, and is made of simple but durable materials that reflect the site’s urban location and its several decades of use as an industrial facility (for newspaper printing operations),” said Patrick Winters, AIA, LEED® AP, project director for Nadel. “An opening between the two buildings leads to a mid-block landscaped paseo, which serves as both secondary access and usable outdoor space.”
About Nadel Architects
The Nadel design team includes principal and lead designer Patrick Winters, AIA LEED® AP; project manager Stephen Paddock, AIA; and project designers Rüdiger Hoffmann and Andre Abrahamian. Additional project consultants include ARCO National Construction Co., Inc. as the general contractor; and GMA as the architect of record.














