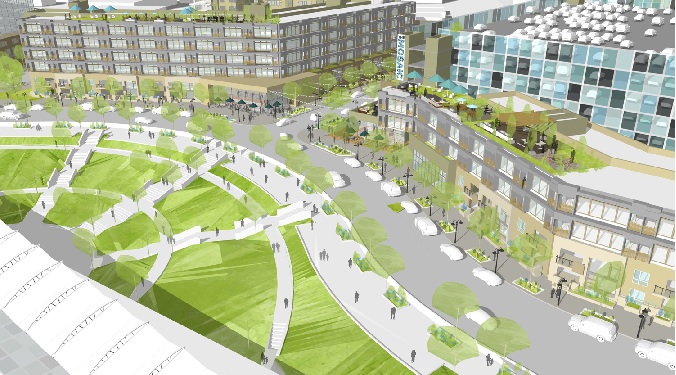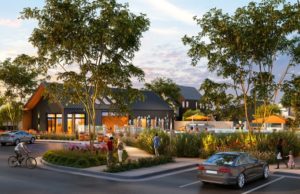DENVER, COLO. – (RealEstateRama) — A collaboration of international award-winning firm KTGY Architecture + Planning and University of Denver (DU) graduate students resulted in the winning proposal for the 14th Annual 2016 NAIOP Rocky Mountain Real Estate Challenge on April 28, 2016. Challenged to create the dynamic best use of the Westminster Station Transit-Oriented Development (TOD) site, KTGY prepared the site and building plans and the 3D model that illustrated the development ideas generated by the DU team.

Named Mosaic, the team’s mix of uses for the 21-acre site located in the city of Westminster, between Denver and Boulder, includes affordable housing, market-rate apartments, for-sale row homes, health-oriented gym and grocery retailers and a strong community-building events component. Mosaic is further defined as a walkable community with wide sidewalks, lush landscaping, rooftop terraces, front porches or stoops, and parking structures wrapped with service retail, cafes and residential.
“This year’s challenge was to create a real-world development plan for 21 acres at the city of Westminster’s first transit-oriented development site,” said KTGY Principal Terry Willis, AIA, LEED AP. The property is located along the Northwest commuter rail line just west of Federal Boulevard near 70thAvenue, between Interstate 70 and U.S. Highway 36.
According to Willis, the six-student team from DU’s Franklin L. Burns School of Real Estate and Construction Management, supported by architects and planners with KTGY, conducted a full redevelopment proposal with a complete proforma to determine the highest and best use while establishing the diversity of the built environment necessary for this unique site to be successful.
“The University of Denver Mosaic team was an energetic, thoughtful and visionary but pragmatic collaborator for the Westminster Station TOD site,” said Willis. “We were proud to have been their architectural resource.”
Some of KTGY’s current TOD projects include Central Park Station, a 45-acre master plan for transit-oriented mixed-use development with a combination of apartments, retail and office buildings and a hotel in Denver’s Stapleton neighborhood; Encore Evans Station, an apartment community with live-work units in South Denver; and the 424-unit Iliff Stationin Aurora, Colo. TOD projects that have recently started construction are Solana at Olde Town Arvada Station, Solana at Lucent Station, and Vita at Littleton Station, a mix of live-work units and age-qualified apartments with commercial retail and restaurant uses.
About NAIOP
NAIOP, the Commercial Real Estate Development Association, is the leading organization for developers, owners and related professionals in office, industrial and mixed-use real estate. NAIOP provides unparalleled industry networking and education, and advocates for effective legislation on behalf of its members. NAIOP advances responsible, sustainable development that creates jobs and benefits the communities in which its members work and live. For more information, visit the NAIOP website at www.naiop.org
About KTGY
Celebrating 25 years in 2016, KTGY Architecture + Planning is an international award-winning full-service architecture and planning firm delivering innovation, artistry and attention to detail across multiple offices and studios, ensuring that clients and communities get the best the firm has to offer no matter the building type or location. KTGY’s architects and planners combine big picture opportunities, leading-edge sustainable practices and impeccable design standards to help create developments of enduring value. KTGY serves clients worldwide from offices located in Chicago, Denver, Irvine, Los Angeles, Oakland, Pune and Tysons. Call 888.456.KTGY or visit www.ktgy.com, Facebook, Twitter, LinkedIn,Instagram, Vimeo, YouTube







