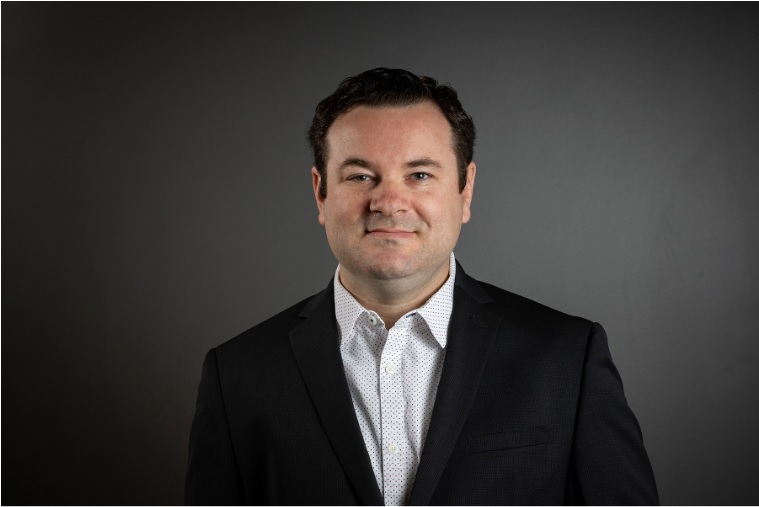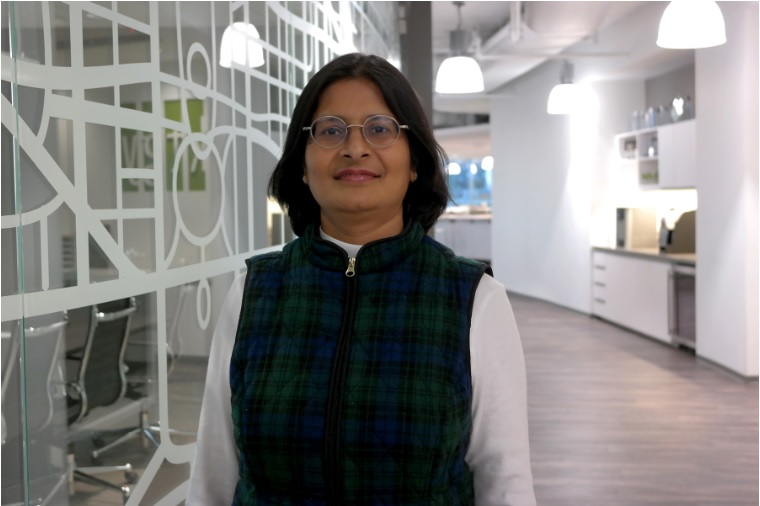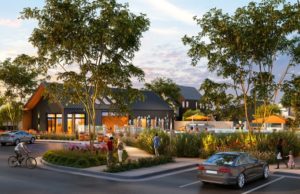TYSONS, Va. – RealEstateRama – KTGY Architecture + Planning, an international award-winning architecture firm, announced today the addition of a new shareholder and principal in the firm’s Tysons, Virginia office, Ben Kasdan, AIA, NCARB, LEED AP. Kasdan was formerly an associate principal at KTGY. Bindiya Agarwal and Brian Fraser were also named a director, production. Both Agarwal and Fraser served as senior project managers.

“The talent at KTGY runs wide and deep and we are so pleased to recognize these individuals for their passion for design excellence, unwavering commitment to communities, clients and this firm, and their drive to continually push for better,” said Tricia Esser, CEO of KTGY. “Their commitment to forward-thinking and providing innovative solutions, technical excellence and superior service have elevated our work and the future of KTGY. We are pleased to recognize these dedicated professionals in this way.”
Kasdan joined KTGY in 2003 and has been involved in leading the design and planning of a wide variety of real estate developments located throughout the United States and internationally. His work includes award-winning architecture for complex multifamily residential and mixed-use communities located in dense urban locations and new transit-oriented developments.

Some of KTGY’s notable projects designed by the firm’s Tysons office include:
8787 Georgia in Silver Spring, Maryland is a new mixed-use development by The Bozzuto Group and Stonebridge Carras planned for the site of Montgomery County’s 60-year-old office building. The development is part of a development agreement wherein this new residential and retail will be built following the construction of a new 12-story headquarters for the Maryland National Capital Parks and Planning Commission, which currently offices from 8787 Georgia. Preliminary plans for 8787 Georgia show two six-story buildings connected below grade by structured parking. The development is planned as a transition from the adjacent single-family townhouse neighborhood and central business district. The development will feature a mews, a pedestrian street that will provide circulation within the building area and connection between adjacent districts.
Gables Pointe 14 is a new, LEED Certified Silver, 370-unit, multi-building residential community in the Fort Myer Heights neighborhood of Arlington, Virginia, just north of Route 50. Developed by Gables Residential, Gables Pointe 14 is located at 1351 N. Rolfe Street, conveniently located within walking distance to the Court House and Rosslyn Metro stations, and less than two miles from the Georgetown/West End area of Washington, D.C. Gables Pointe 14 features two residential buildings with a below-grade garage, a six-story mid-rise and a 12-story, high-rise building offering studios, one-, two and three-bedroom apartment homes, as well as townhomes. The architecture incorporates Art Deco elements such as step backs, tapering and material changes that provide interest to the facades. A large, lushly landscaped, private courtyard and an 8,000-square-foot public park separates the two, large residential buildings and provides great outdoor spaces for the residents. The residential community’s amenities include a 24-hour communal work center with a business bar and conference rooms, lifestyle fitness center featuring fitness on-demand classes, bike storage and repair station, a resident lounge with free Wi-Fi, theatre room, dog wash station and concierge services. Gables Pointe 14 also has a private outdoor courtyard, a resort-style rooftop pool and lounge with covered entertainment area and offers spectacular views of Washington, D.C.

Hanover 8th Street is a new, 375-unit apartment development by The Hanover Company in Washington, D.C.’s Brookland neighborhood at 3135 8th Street Northeast. Located near a mix of traditional residences, new development and mass transit, just outside of the city core, this new contemporary community provides a vibrant walkable neighborhood emphasizing connectivity and open space. Designed to appeal to every market segment, the units range in size from 440 to over 1,400 square feet attracting young professionals and established families. Mixing traditional materials with a cool color palette reinforces the contemporary aesthetic. Oversized windows tie the new community with the urban core beyond, allow a generous amount of natural light into the units and provide sweeping views of the city. Required setbacks drove designers to create units with large terraces on the top two floors, rather than simply providing a handful penthouse-style units on the seventh floor. A central public plaza bisects the community and is aligned with the surrounding street grid, inviting the public to explore, bringing life and movement to the ground floor. This new development also drove the creation of a sidewalk where one had not previously existed, reinforcing walkability and connectivity.
Kasdan has held various leadership positions with the American Institute of Architecture (AIA) including AIA National and was the recipient of the 2017 AIA National Young Architects Award. He was also recognized nationally as a Building Design + Construction’s “40 Under 40 Class of 2015” honoree. Kasdan is a frequent speaker and contributor of articles on topics related to sustainable architecture, student housing and multifamily housing to various industry periodicals and news websites. Kasdan is a licensed architect in Washington, D.C., Maryland, Virginia, New Jersey, Oregon and California, He is a graduate of KTGY’s proprietary leadership training program and currently serves as an NCARB architect licensing advisor for KTGY.
Agarwal joined the firm in 2006 and has managed the design and construction of single-family and multifamily residential communities. She enthusiastically leads a team of technically minded project managers and job captains in the preparation of design briefs, providing supervision, review and guidance.
Fraser has 12 years of experience in multifamily design and construction and is responsible for all phases of the construction process including design development, code analysis, multi-discipline coordination as well as field and office construction administration. He has been with KTGY since 2010 and is skilled in anticipating and blending client vision, design excellence and resident experience to make a positive impact on the communities in which we live and work.
About KTGY Architecture + Planning
Founded in 1991, KTGY Architecture + Planning is a leading architecture and design firm focused on residential and mixed-use developments and neighborhood revitalization. KTGY seamlessly delivers innovation, artistry and attention to detail across multiple design studios, ensuring that clients and communities get the best the firm has to offer no matter the building type or location. KTGY’s architects and planners combine big picture opportunities, leading-edge sustainable practices and impeccable design standards to create memorable destinations of enduring value. KTGY serves clients worldwide from offices located in Chicago, Denver, Irvine, Los Angeles, Oakland, Pune (India) and Tysons. See www.ktgy.com.
# # #







