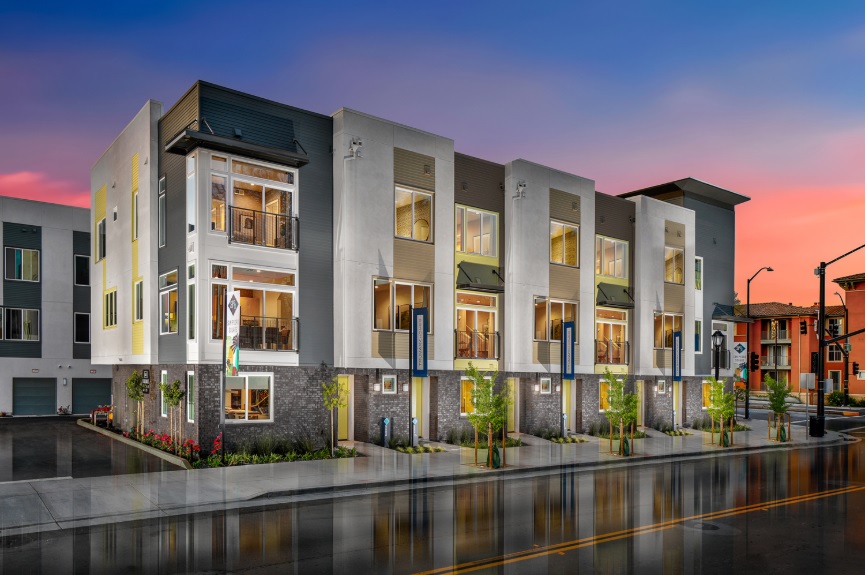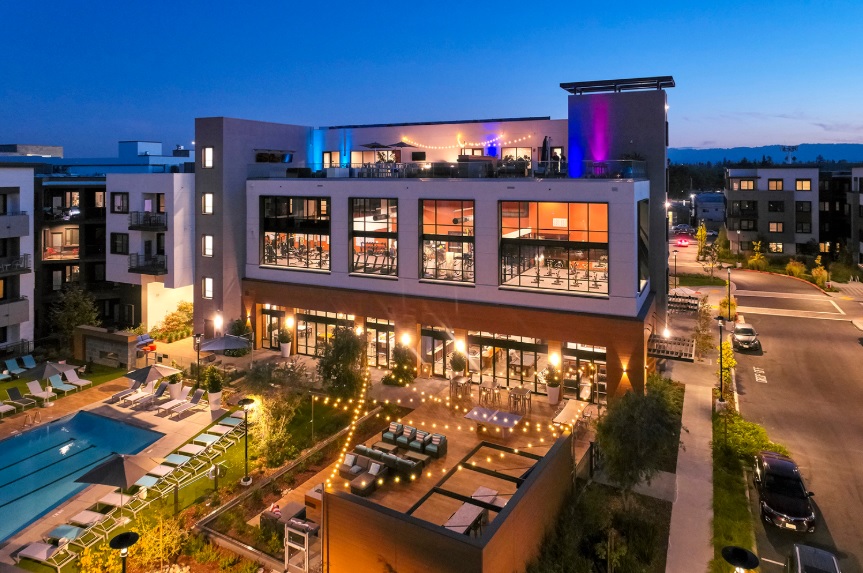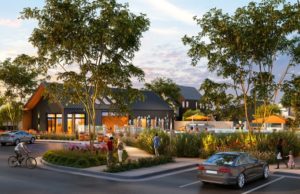OAKLAND, Calif. – (RealEstateRama) – International award-winning firm KTGY Architecture + Planning is pleased to announce the firm’s recognition at the Building Industry Association of the Bay Area’s 2019 Excellence in Home Building Awards. The awards honor the firm’s outstanding residential architecture in single-family and multifamily development.
The Sales and Marketing Council (SMC) hosts the annual Excellence in Home Building Awards to recognize the work of outstanding BIA|Bay Area members. The association’s chapter is the local affiliate of the National Association of Home Builders (NAHB) Sales and Marketing Council. The awards ceremony was held on April 26, 2019, at the Palace Hotel in San Francisco, and is a gathering of the most respected and innovative Bay Area homebuilders and designers in the industry.
AWARD WINNERS:
Community of the Year – Attached
SP78 at San Pedro Square
Location: Downtown San Jose, Calif.
Developer: Trumark Homes
Architect: KTGY Architecture + Planning
Representing the first for-sale product of its kind in San Jose’s downtown district, SP78 will feature 78 new three-story townhomes adjacent to the popular San Pedro Square Marketplace. The single-family two- and three-bedroom townhomes offer 10-foot ceiling heights, abundant natural light, expansive great rooms and contemporary designs. Reinforcing the urban, these homes are walkable to the office and the marketplace, and adjacent to a new city park; the greater community becomes the residents’ urban “backyard.”

Best Architectural Design of a Multi-Family Community
Anton Menlo
Location: Menlo Park, Calif.
Developer: St. Anton Partners
Architect: KTGY Architecture + Planning
Located less than 1.5 miles from the Facebook West Campus, this $120 million contemporary-designed, sustainable community serves Gen Y and tech industry professionals in the walkable, transit-oriented neighborhood of Menlo Park. The cool vibe of the design is in tune with the style this young demographic embraces and is synergistic with the industrial context of the site. The amenity-rich apartment community embraces the local neighborhood with unique indoor/outdoor community spaces to allow for more socialization among the residents. An abundance of smaller floor plans target singles, two-bedroom plans offer dual masters ideal for roommates, and limited three-bedroom plans target young families.

Best Architectural Design Attached Home Under 2,000 SF
Lexington at Avenue One – Residence 3A.2
Location: San Jose, Calif.
Builder: Lennar Homes
Architect: KTGY Architecture + Planning
This multifamily for-sale community is located in a transit-oriented, mixed-density residential neighborhood in South San Jose. In a walkable, bike-friendly community, the streetscape design is made friendlier with an architectural emphasis on porches, decks and patios that interact with passersby. The stacked-flat style offers single-level living at densities that unlock the urban potential of the site. Floor-to-ceiling windows and decks off the master and family room, facing the street, allow light and views in, fostering a connection to the outdoors. The master suite is located on one side of the home while the additional bedrooms are located on the opposite side establishing private retreats.
FINALISTS:
Community of the Year
Boulevard (Master Plan)
Location: Dublin, Calif.
Developer / Builder: Brookfield Residential and Lennar Homes
Architects: KTGY Architecture + Planning and WHA
Best Architectural Design Detached Home – 2,401 to 3,000 SF
Huntington at Boulevard – Plan 2
Location: Dublin, Calif.
Builder: Brookfield Residential
Architect: KTGY Architecture + Planning
Best Architectural Design Detached Home – Over 3,000 SF
The Bluffs at Tassajara Hills – The Prescott
Location: Dublin, Calif.
Builder: Toll Brothers
Architect: KTGY Architecture + Planning
Best Architectural Design of a Multi-Family Community
SP78 at San Pedro Square
Location: Downtown San Jose, Calif.
Developer: Trumark Homes
Architect: KTGY Architecture + Planning
Best Architectural Design of a Multi-Family Community
SoMont
Location: Milpitas, Calif.
Developer: Lennar Homes
Architect: KTGY Architecture + Planning
Best Architectural Design Attached Home – Over 2,000 SF
Locale @ State Street – Residence 4
Location: Fremont, Calif.
Builder: SummerHill Homes
Architect: KTGY Architecture + Planning
About BIA|Bay Area
The Building Industry Association of the Bay Area is a non-profit membership association that advocates at the local, regional and state level in support of an adequate supply of quality homes for people of all income levels. BIA’s 400-plus members are home builders, trade contractors, suppliers and residential development industry professionals. BIABA Division Map Within the organization, BIA links the individual member to the entire industry through informational, educational and technical services and facilitates networking opportunities at targeted meetings and special events. BIA also assembles specialized industry councils and committees that address issues from its members’ unique perspectives. Headquartered in the Contra Costa Centre Transit Village in Walnut Creek, BIA|Bay Area’s eight-member staff and consultant team is governed by a 25-member board of directors. See www.biabayarea.org.
About KTGY Architecture + Planning
KTGY Architecture + Planning is an international award-winning full-service architecture and planning firm delivering innovation, artistry and attention to detail across multiple offices and studios, ensuring that clients and communities get the best the firm has to offer no matter the building type or location. KTGY’s architects and planners combine big picture opportunities, leading-edge sustainable practices and impeccable design standards to help create developments of enduring value. KTGY serves clients worldwide from offices located in Chicago, Denver, Irvine, Los Angeles, Oakland, Pune and Tysons. Call 888.456.KTGY or visit www.ktgy.com.
# # #
Anne Monaghan
MONAGHAN COMMUNICATIONS, INC.
830.997.0963







