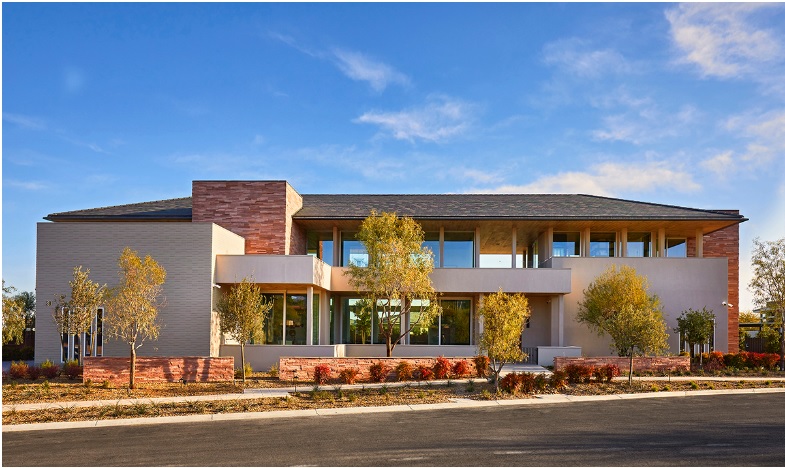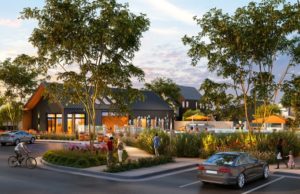SAN FRANCISCO – RealEstateRama – Judges for the PCBC’s 2020 Annual Gold Nugget Awards have recognized KTGY Architecture + Planning at its annual competition in 13 different categories with 15 awards. The award program honors architectural design and planning excellence and draws entries from throughout the United States and internationally. Chosen from the elite pool of Merit Award winners, the Grand Awards were announced on July 24, 2020.

Selected by a panel of top industry experts who reviewed nearly 600 entries, these award winners showcase the most exciting trends in design, planning and building. At the 57th Annual Gold Nugget Awards, KTGY was recognized in a variety of categories including innovative housing design and energy design, unique residential detached housing, best single-family detached home, best affordable housing community, best multifamily housing community, best age-qualified senior living community, best service-enriched senior community and best student or faculty housing.
KTGY’s award-winning developments, home designs and residential communities are as follows:
GOLD NUGGET GRAND AWARD WINNERS:
INNOVATIVE HOUSING
BUILDER Ch?wa Concept Home
Las Vegas, Nevada
Builder/Developer: Woodside Homes
Architect/Designer: KTGY Architecture + Planning, Sekisui House
Interior Designer: Ryan Young Interiors
Landscape Architect: Summers/Murphy & Partners
Structural Engineer: L R Nelson Consulting Engineers
Civil: GCW Engineers and Surveyors
The 5,400 square-foot home sits on a 0.4-acre lot within the master-planned community of Summerlin, about a 20-minute drive from the Las Vegas Strip. The design process crossed continents as U.S based designers collaborated with Japanese-based designers to develop a stunning modern design with Japanese influences that appeals to the U.S. homebuyer and complies with the architectural guidelines of the Summerlin master plan. This home’s post- and- beam style structure undergoes a rigorous, proprietary pre-site engineering, design, and manufacturing process that makes assembly easier, faster and more accurate compared to traditional building processes. This ensures on-site workers do not need specialized skill sets and achieves consistently high quality. Due to the sophisticated engineering design, the home was able to be framed in eight days. The home was designed with wellness and sustainability in mind. Solar paneling combined with storage battery and inverter make this home Net Energy Positive. The design inspires harmony between working and living space, indoors and outdoors, connection and retreat created by floor-to-ceiling and wall-to-wall windows that allow for an unblocked connection between inside and out.
BEST SINGLE FAMILY DETACHED HOME – 2,500 TO 2,999 SQ. FT.
Sterling Grove – Napa Collection, The St. Helena
Surprise, Arizona
Builder: Toll Brothers
Architect/Designer: KTGY Architecture + Planning
Interior Designer: Design Line Interiors
Located within a scenic gated community, Toll Brothers’ St. Helena home’s farmhouse façade reflects the origins of the site, once a working farm. The large front porch is inviting and flows to an oversized foyer. Guests are greeted by the open single-level plan with an expansive great room and grand kitchen extending to the large covered patio. The home’s design allows it to be the ideal space for entertaining with a formal dining room and large sliding glass doors that open to the covered patio, creating seamless indoor-outdoor connections. The home contains two suites with walk-in closets in separate wings for privacy. The study can flex as an office space for working from home or expand into a private accessory dwelling unit casita. The covered patio is complete with an outdoor kitchen and pool, creating an immaculate space for hosting guests. An array of amenities includes a clubhouse and golf course making this neighborhood highly appealing for age-targeted buyers and young families.
BEST SINGLE FAMILY DETACHED HOME – UNDER 1,800 SQ. FT.
Sterling Grove – Providence Collection, The Smithfield
Surprise, Arizona
Builder: Toll Brothers
Architect/Designer: KTGY Architecture + Planning
Land Planner: Greey | Pickett
Interior Designer: Design Line Interiors
Toll Brothers’ Smithfield home is located within Sterling Grove, a scenic gated community, and nestled into a cluster arrangement creating a community within the neighborhood. The Smithfield plan blurs the lines between the indoors and outdoors; an impressive corner opening sliding glass door removes the walls on two sides of the dining and great room opening onto a central outdoor court doubling the size of the space. The central court is the hub of the home with the primary suite on one side and the great room on the other side. The court allows for an abundance of natural light to flood into the home, creating a bright living environment.
BEST ON-THE-BOARDS AFFORDABLE HOUSING COMMUNITY
255 South State Street
Salt Lake City, Utah
Builder: Wadman Corporation
Developer: Brinshore Development, LLC
Architect/Designer: KTGY Architecture + Planning
Interior Designer: SAINT Studio
Eighty percent of the units in this new mixed-use development are designated affordable adding needed housing to the downtown business district. The aesthetic combines elegant and contemporary glass and sleek metal with the industrial feel of an artist loft – utilizing galvanized steel, zinc paneling and brick. The midrise tower utilizes standard construction techniques and materials of wood, concrete and steel while the 14-story high-rise tower leverages a steel structural system aimed at shortening the overall construction timeline and achieving more affordable construction costs. Ten levels of loadbearing, factory panelized walls sit above a three-level concrete podium and create the framework for the residential units. Design guidelines called for a midblock crossing and preservation of an existing two-story historic building. Architects turned the crossing into an outdoor public paseo that bisects the development, inviting the public to move from the sidewalk through the community, creating an active public space. The paseo is capped by an outdoor gathering space/amphitheater and the historic home which is renovated as a residence above ground floor restaurant. Commercial tenants, restaurants, food hall and live-work units line the paseo on the ground floors.
AWARD OF MERIT WINNERS:
BEST AFFORDABLE HOUSING COMMUNITY – UNDER 30 DU/ACRE
Meridian Apartments
Corona, California
Builder/Developer: C&C Construction
Architect/Designer: KTGY Architecture + Planning
Interior Designer: Drayton Designs, Inc.
BEST AFFORDABLE HOUSING COMMUNITY – 30 TO 60 DU/ACRE
Courson Arts Colony East
Palmdale, California
Builder: Optimus Construction, Inc.
Developer: Meta Housing Corporation
Architect/Designer: KTGY Architecture + Planning
BEST STUDENT OR FACULTY HOUSING
Plaza Verde – University of California Irvine
Irvine, California
Developer: American Campus Communities
Architect/Designer: KTGY Architecture + Planning
BEST ON-THE-BOARDS MULTIFAMILY COMMUNITY
2200 Calle de Luna
Santa Clara, California
Developer: Holland Partner Group
Architect/Designer: KTGY Architecture + Planning
BEST AGE QUALIFIED SENIOR LIVING COMMUNITY – FOR SALE/RENT
Vita Littleton
Littleton, Colorado
Developer: Zocalo Community Development
Architect/Designer: KTGY Architecture + Planning
BEST SERVICE ENRICHED SENIOR COMMUNITY – IL/AL/MEMORY CARE
Reata Glen
San Juan Capistrano, California
Builder: W.E. O’Neil Construction Co. of California
Developer: Reata Glen Orange County CCRC, LLC
Architect/Designer: KTGY Architecture + Planning
Interior Designer: Brayton Hughes Design Studios
BEST SINGLE FAMILY DETACHED HOME – UNDER 1,800 SQ. FT.
Sterling Grove – Alexandria Collection, The Del Ray
Surprise, Arizona
Builder: Toll Brothers
Architect/Designer: KTGY Architecture + Planning
Land Planner: EPS Group
Interior Designer: Design Line Interiors
BEST SINGLE FAMILY DETACHED HOME – 1,800 TO 2499 SQ. FT.
Sterling Grove – Providence Collection, The Warwick
Surprise, Arizona
Builder: Toll Brothers
Architect/Designer: KTGY Architecture + Planning
Interior Designer: Design Line Interiors
BEST SINGLE FAMILY DETACHED HOME – 2,500 TO 2,999 SQ. FT.
Sterling Grove – The Providence Collection, The Wayland
Surprise, Arizona
Builder: Toll Brothers
Architect/Designer: KTGY Architecture + Planning
Interior Designer: Design Line Interiors
UNIQUE RESIDENTIAL DETACHED HOUSING – OVER 8 DU/ACRE
Arroyo Highland Park
Los Angeles, California
Builder/Developer: Shea Homes
Architect/Designer: KTGY Architecture + Planning
Landscape Architect: L.A. Group Design Works
BEST INNOVATIVE ENERGY DESIGN
BUILDER Ch?wa Concept Home
Las Vegas, Nevada
Builder/Developer: Woodside Homes
Architect/Designer: KTGY Architecture + Planning, Sekisui House
Interior Designer: Ryan Young Interiors
Landscape Architect: Summers/Murphy & Partners
Structural Engineer: L R Nelson Consulting Engineers
Civil: GCW Engineers and Surveyors
The judges have also honored KTGY Inter-Associates, Thailand – a previously affiliated company that KTGY Architecture + Planning continues to ardently work alongside. Congratulations to KTGY Inter-Associates, Thailand for their outstanding and award-winning work.
BEST INTERNATIONAL RESIDENTIAL PROJECT
Crystal Solana – The Emeralda
Bangkok, Thailand
Developer: KE GROUP
Architect/Designer: KTGY INTER-ASSOCIATES, LTD
Interior Designer: PIA Interior Co. Ltd.
BEST INTERNATIONAL RESIDENTIAL PROJECT – AMENITY SPACE
Crystal Solana – The Emeralda
Bangkok, Thailand
Developer: KE GROUP
Architect/Designer: KTGY INTER-ASSOCIATES, LTD
About KTGY Architecture + Planning
Founded in 1991, KTGY Architecture + Planning is a leading full-service design firm focused on residential and mixed-use developments and neighborhood revitalization. KTGY seamlessly delivers innovation, artistry and attention to detail across multiple design studios, ensuring that clients and communities get the best the firm has to offer no matter the building type or location. KTGY’s architects and planners combine big picture opportunities, leading-edge sustainable practices and impeccable design standards to create memorable destinations of enduring value. KTGY serves clients worldwide from six office locations including Chicago, Denver, Irvine, Los Angeles, Oakland and Tysons (Virginia). See www.ktgy.com.
# # #







