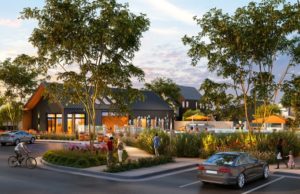GALA Awards recognize KTGY’s wide range of capabilities, excellence and innovation in the design of attached and detached single-family and multifamily residential communities.
TYSONS, Va. – (RealEstateRama) – KTGY Architecture + Planning’s designs and architecture have earned nine honors in the 2019 Great American Living Awards (GALA) program, the most prestigious residential design, sales and marketing competition in the metropolitan Washington, D.C. market for more than 50 years. The awards, which were presented by the Maryland Building Industry Association, the Northern Virginia Building Industry Association and the Washington Metropolitan Sales and Marketing Council, recognized KTGY’s wide range of capabilities, excellence and innovation in the design and planning of attached and detached single-family and multifamily residential communities.
KTGY received six Grand Awards in the following design and architecture categories:
Design and Architecture, Detached Home (on lots under 7,000 s.f.) – Under $300,000
The Eliot at Courtland Park in Fredericksburg, Virginia
Builder: Atlantic Builders
Architect: KTGY Architecture + Planning
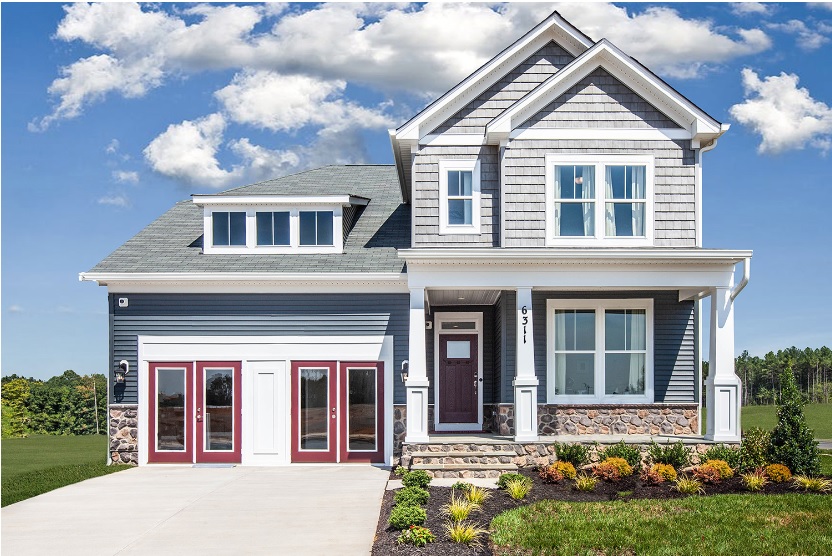
This new community is ideal for both first-time homeowners as well as move-up buyers looking for a larger home for their growing family. The Eliot plan is a modern take on a traditional home. With a great room, family dining room and kitchen that open to each other, gathering together is certainly the best part of the day. The flex space as you enter from the front door can be used as a study, home office or play space, truly a flexible room for a family. Upstairs, the owner’s bedroom features the luxury bathroom, including a walk-in shower and soaking tub, which is sure to please. Three additional bedrooms, a hall bath and laundry room are also included upstairs. The full basement offers a finished rec room, full bath and den/fifth bedroom. The gourmet kitchen is a chef’s delight including white cabinets, quartz countertops, stainless steel appliances and a farmhouse sink.
Design and Architecture, Detached Home (on lots 7,000 s.f. and over) – $400,001-$500,000
The Capri at The Villages of Savannah in Brandywine, Maryland
Builder: Mid-Atlantic Builders
Architect: KTGY Architecture + Planning
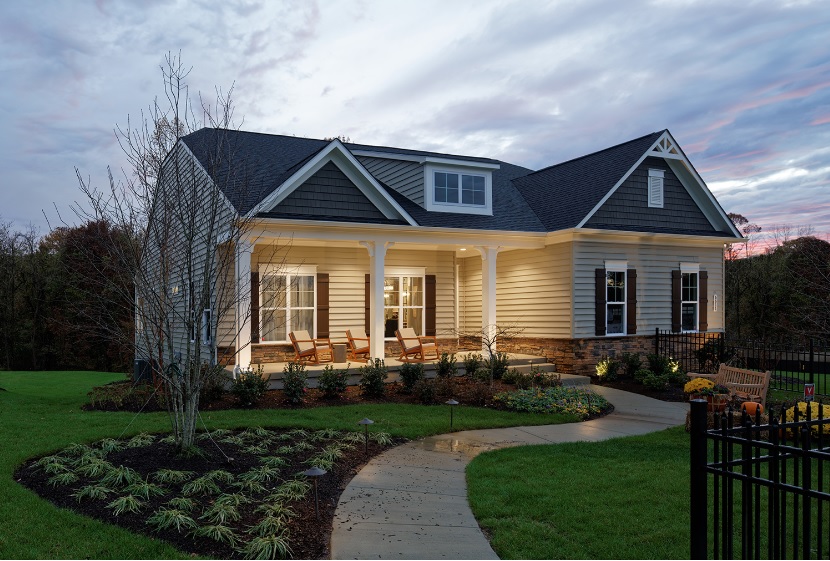
The Capri offers easy single-level living and features the master and secondary bedroom on the first floor. Entry into the home is via a welcoming foyer that leads to a spacious open-plan family room adjoining the kitchen and breakfast room. Buyers can select an extended covered deck off the breakfast room and enjoy togetherness around the designer fireplace. The master bedroom and luxurious bathroom suite are in the rear of the home offering a quiet retreat. An optional bedroom and bathroom are available on the basement level.
Design and Architecture, Detached Home (on lots 7,000 s.f. and over) – $600,001 – $700,000
The Palermo at The Villages of Savannah in Brandywine, Maryland
Builder: Mid-Atlantic Builders
Architect: KTGY Architecture + Planning
The Palermo model is a two-story-plus basement home. A multi-generational bedroom suite can be added on the first level and there are four bedrooms upstairs. The master suite door, set at an angle, offers an attractive entry into the spacious bedroom. There are two walk-in closets and an expansive bathroom with large windows, a soaking tub, two sink vanities on opposite walls and a glass-walled, corner shower with a built-in bench. A laundry room offers space for side-by-side appliances, shelves, counters and cabinets. The basement spans the house footprint and features a walkout patio for entertaining or relaxing. The Palermo plenty of room to comfortably accommodate a family with children, visiting friends and overnight guests.
Design and Architecture, Detached Home (on lots 7,000 s.f. and over) – $700,001 – $850,000
The Ahrens at Lenah Mill in Aldie, Virginia
Builder: Toll Brothers
Architect: KTGY Architecture + Planning
The homes are nestled amongst open green space, walking and hiking trails and a short distance to the country club and golf course. A mudroom off the garage provides the space needed for equipment and soiled shoes. The community’s adjacency to Highway 50 and the Dulles International Airport appeals to commuters and those that travel for business. The ground-floor bedroom/study option provides telecommuters with a quiet office space that is separated from the living space by a grand stairway. This room is also ideal for multi-generational households, providing a ground-floor bedroom suite, allowing parents and in-laws to live on one level. Second-floor bedrooms are centered around a generous loft, creating a second and more intimate family gathering space. Laundry is conveniently located on this level. The three architectural styles are reflected in the use of materials, such as brick, shakes and vertical siding, as well as design accents.
Design and Architecture, Attached Home, Including Townhouses, Two-over-Two’s, Back-to-Back Townhouses and Duplexes, Fee Simple and Condo-Ownership — Over $850,000
The Founders’ Collection at Buchanan Park in Washington, D.C.
Builder: Insight Property Group LLC
Architect: KTGY Architecture + Planning
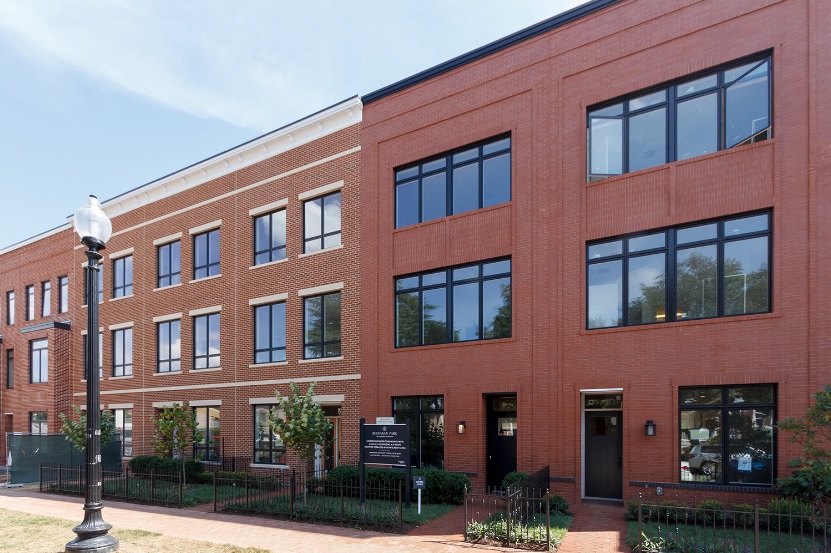
Combining connectivity to the outdoors with exceptional urban living, these townhomes offer a rear garden, created by detaching the garage, and a roof terrace with unparalleled views of the capitol. Ideal for the urban professional family or move-down urbanites wishing to stay connected with the city, the homes are steps away from the best local amenities and provide new ownership opportunities in an established neighborhood. An elevator connects all floors, making these homes ideal for multi-generational families, those with mobility impairments, and move-down buyers looking to age in place. Separating the private/sleeping spaces between two floors allows the home to live expansively, providing four bedrooms on a tight footprint. Oversized, energy-efficient windows bring additional light into the home imparting the living spaces with a feeling of expansiveness and providing savings on utility costs.
Seamless Indoor/Outdoor Connections — Outstanding Living Space or Architectural Feature in a Product or Product Line
The Geneva at Retreat at McLean & Mehr Farm in McLean, Virginia
Builder: Toll Brothers
Architect: KTGY Architecture + Planning
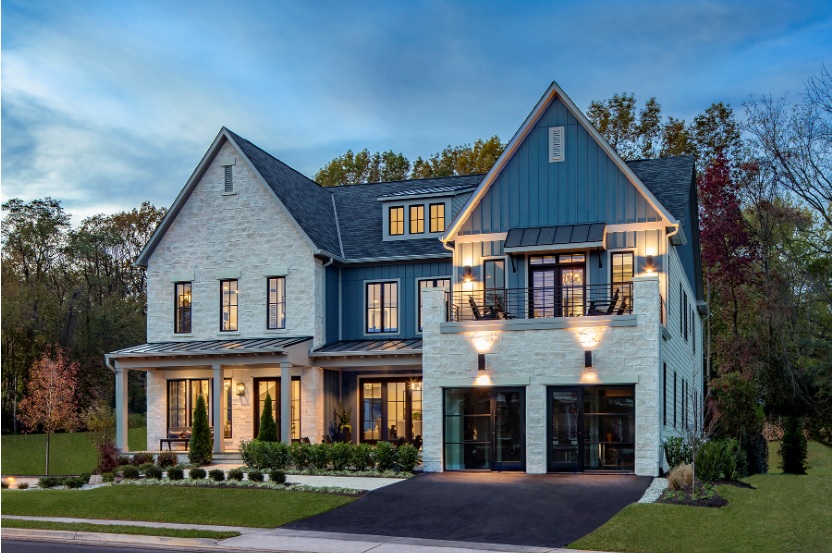
A stunning take on the urban farmhouse, these homes are designed to celebrate the relationship between the spaces within and the nature they are nestled in. Guests are ushered from the public space into the foyer by way of the covered front porch. Large windows create visual connections, while the awning and warm flooring materials set the tone for indoor living. Folding doors open the formal dining room to a front patio and seating area, opening the space to warm summer breezes and connecting residents. The curved, floating spiral staircase is highlighted by double-height windows that carry daylight from the entertaining spaces to the upper floors and the basement below. Glass pocket doors tuck neatly into the wall serving to connect the indoor and outdoor living rooms. Warm wood flooring flows from the interior to the exterior creating a seamless transition. The breakfast nook opens to the rear outdoor room creating a second outdoor connection at the rear of the home. A spacious, semi-private deck and outdoor retreat are found off the master suite.
KTGY received three Awards of Merit in the following design and architecture categories:
Design and Architecture, Detached Home (on lots 7,000 s.f. and over) — Over $1,400,000
The Geneva Modern Farmhouse at Retreat at McLean & Mehr Farm in McLean, Virginia
Builder: Toll Brothers
Architect: KTGY Architecture + Planning
Two lots, a flower-farm and a closed conference and event center were rezoned to create two new communities. The farmhouse design is emphasized with clean lines, juxtaposed textures of light, while dry-stack stone adjacent to metal canopies and dark bronze windows add an urban touch. The expansive floor plans are ideal for large families and entertaining. With basement and attic options, these homes can extend from two to four floors of living and gathering space. To create wide-open interiors, architects planned extensive glazing and terraces on three levels. A curved, unsupported spiral staircase is the centerpiece, highlighted by double-height windows that carry daylight to the basement below. A ground-floor suite located at the back of the home creates an enclave of privacy for visitors, grandparents and adult children. With a height limit of 35 feet, combined with 10-foot ceiling heights on multiple levels and pitched roofs, architects had to be ever vigilant to fulfill the design intent within the height limitations.
Design and Architecture, Attached Home, Including Townhouses, Two-over-Two’s, Back-to-Back Townhouses and Duplexes, Fee Simple and Condo-Ownership — Over $850,000
The Delaney at Robinson Landing in Alexandria, Virginia
Builder: EYA
Concept Design Architect: Shalom Baranes Associates
Architect of Record: KTGY Architecture + Planning
Located in Old Town Alexandria, Virginia, Robinson Landing’s townhomes and condos offer open-concept living with the buildings’ traditional and modern design of brick, steel and glass to complement the historic Old Town setting. The Delaney plan features an attached two-car garage and a flex room off the entrance that can be used as a bedroom, office or studio. Walking up one flight of stairs (or use the elevator), you enter the dining area. The living room, to the right, faces the street. The expansive kitchen in the left rear corner is open to the family room in the right corner with an optional balcony across the rear to expand the living and entertaining space. The owner’s master suite is toward the front on the third level and two smaller bedrooms line the rear of the home. The top floor opens to a loft that can be used as an additional bedroom, media room or lounge. Surrounding the loft is a U-shaped rooftop terrace, which offers two rooftop entertaining spaces and great views.
Outstanding Implementation of Innovative Design Concepts for a Product Line — Detached/Attached
The Palermo at The Villages of Savannah in Brandywine, Maryland
Builder: Mid-Atlantic Builders
Architect: KTGY Architecture + Planning
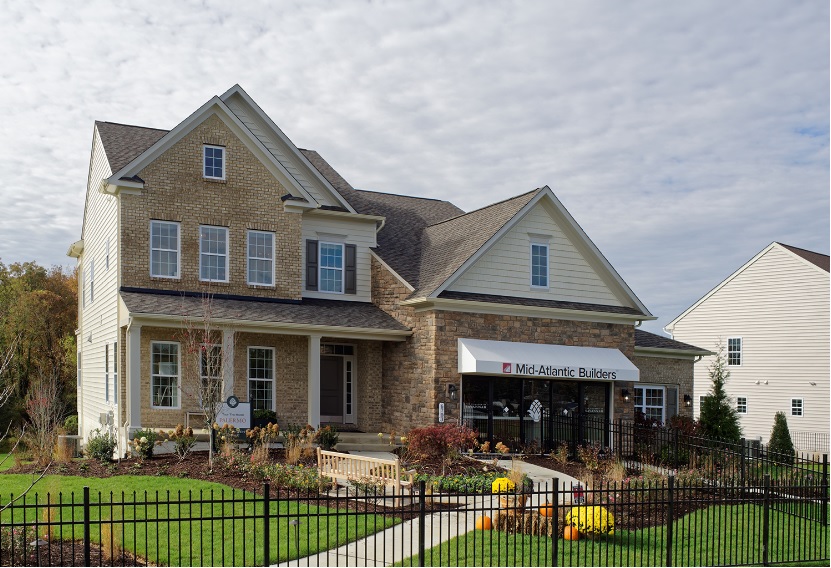
The Palermo model is a two-story-plus basement home that is perfect for multi-generational living. A bedroom suite can be added on the first level and there are four bedrooms upstairs. In the master suite, there are two walk-in closets and an expansive bathroom with large windows, a soaking tub, two sink vanities on opposite walls and a glass-walled, corner shower with a built-in bench. A laundry room offers space for side-by-side appliances, shelves, counters and cabinets. The basement spans the house footprint and features a walkout patio for entertaining or relaxing. The Palermo plenty of room to comfortably accommodate a family with children, visiting friends and overnight guests.
The GALA Ceremony was held on October 10, 2019, at the Hilton McLean Tysons Corner in McLean, Virginia. For more information about the awards, visit www.greatamericanlivingawards.com.
About KTGY Architecture + Planning
Founded in 1991, KTGY Architecture + Planning is a leading full-service design firm focused on residential and mixed-use developments and neighborhood revitalization. KTGY seamlessly delivers innovation, artistry and attention to detail across multiple design studios, ensuring that clients and communities get the best the firm has to offer no matter the building type or location. KTGY’s architects and planners combine big picture opportunities, leading-edge sustainable practices and impeccable design standards to create memorable destinations of enduring value. KTGY serves clients worldwide from offices located in Chicago, Denver, Irvine, Los Angeles, Oakland, Pune (India) and Tysons. See www.ktgy.com.
# # #



