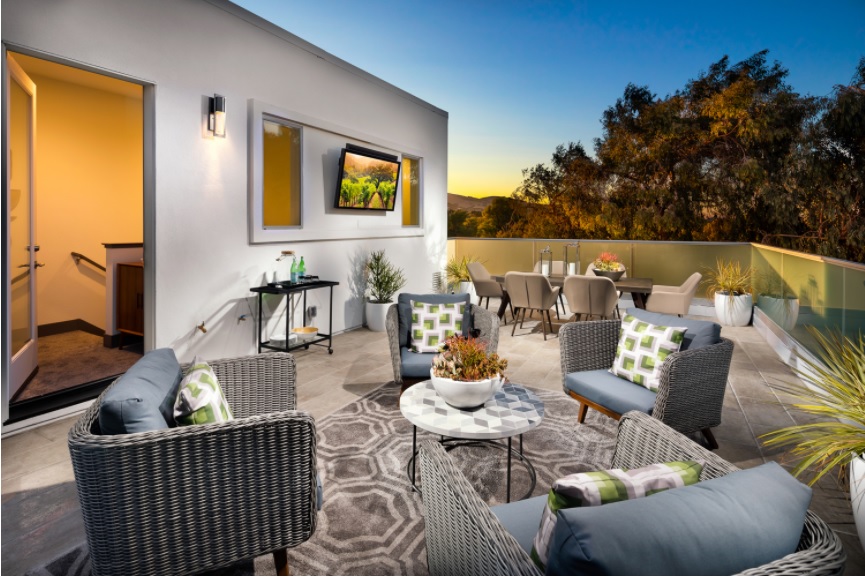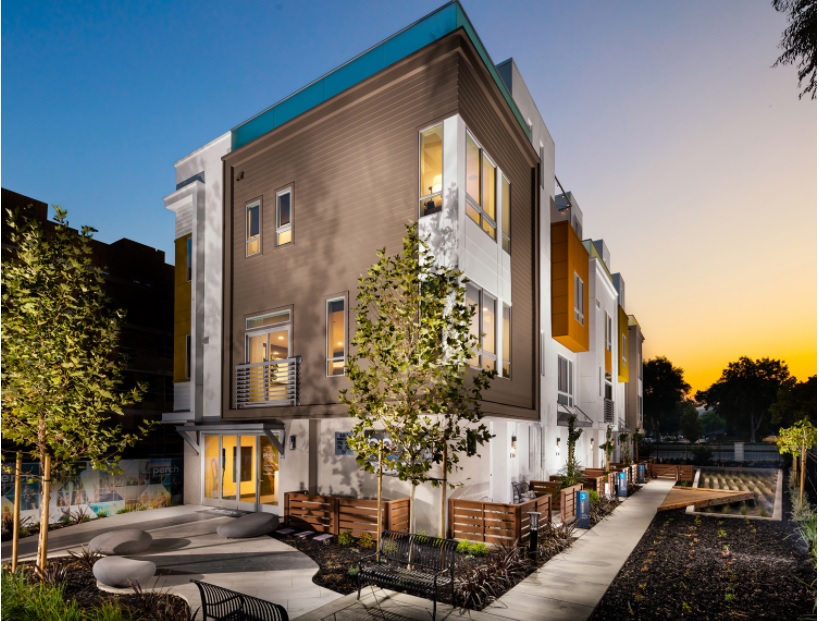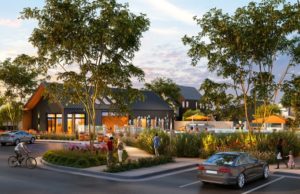OAKLAND, Calif. – (RealEstateRama) — International award-winning firm KTGY Architecture + Planning and national award-winning homebuilder Trumark Homes announce Perch, a collection of townhomes with innovative floor plans that create a brand-new transit-oriented urban village on 2.7 acres in the heart of downtown Dublin, California.

Located close to the BART station and downtown retail, Perch is attracting buyers who seek a more spacious, amenitized life outside of the city but in a hip, walkable neighborhood. The new community will include 60 two- and three-bedroom townhomes at full build-out, which is expected to be completed in 2018. The three-story townhomes range in size from 1,521 square feet to 1,758 square feet plus additional outdoor living space. Unique to the marketplace, every home has a private rooftop deck with enclosed access stair that doubles as a separation from the neighboring unit’s roof deck. The homes also have a ground-floor patio and two-car garage with direct access.

“Capitalizing on views of the hills and this downtown Dublin location, Trumark and KTGY raise the bar again and introduce the first residential private rooftop decks for this market to complement Perch’s contemporary design,” said Jill D. Williams, AIA, chairman of the board of directors, KTGY Architecture + Planning and managing principal of KTGY Oakland. “Flooding light into the upper floor, the third-level stairwell is uniquely designed for rooftop deck access. Each deck offers privacy from one another, and distant views of the surrounding hills.”
Perch is one of the first modern-style housing developments in the city of Dublin, according to Williams. “The exterior is detailed in a sleek contemporary fashion with bold accents of glass, color and metal,” noted Williams. “We also worked closely with architectural color consultant Michelle Bridges to bring something fresh to the marketplace.”
Each home features a defined and private entry, open second-floor living, well-appointed master suites, and secondary bedrooms planned for flexibility of use. The main living floor has 10? ceilings and oversized windows, and lots of natural light on every floor. The new pedestrian-oriented development also has a central outdoor gathering space and lush landscaping.
KTGY has collaborated with Trumark Homes on many of its award-winning projects includingFielding at Wallis Ranch, Shade and Canopy at Timber, and Velocityand Momentum at Pace, to name several.
About Trumark Homes
Trumark Homes is a visionary, next generation homebuilder with a robust portfolio of new home neighborhoods spanning the state of California. Emphasizing distinction and innovation in every home, Trumark Homes focuses on core infill developments in locations that exhibit strong job growth and provide access to major job centers. The nationally award-winning homebuilder is part of the Trumark Group of Companies, a diversified real estate development and building firm that also includes: Trumark Communities, a residential land development platform; Trumark Commercial, which builds, leases and sells commercial buildings; and Trumark Urban, a vertically integrated residential developer focused on core urban neighborhoods. For more information, visit www.TrumarkHomes.com
About KTGY Architecture + Planning
KTGY Architecture + Planning is an international award-winning full-service architecture and planning firm delivering innovation, artistry and attention to detail across multiple offices and studios, ensuring that clients and communities get the best the firm has to offer no matter the building type or location. KTGY’s architects and planners combine big picture opportunities, leading-edge sustainable practices and impeccable design standards to help create developments of enduring value. KTGY serves clients worldwide from offices located in Chicago, Denver, Irvine, Los Angeles, Oakland, Pune and Tysons. Visit www.ktgy.com
# # #







