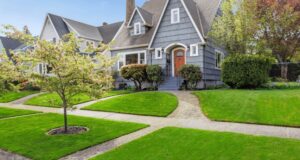Residential Redevelopment of Ballston-area Parking Lot, Service Station Approved
- Six-story residential building, ground-floor retail to replace Exxon Station on west side of Glebe
- LEED Silver certification
- Seven on-site affordable units
- Achieves seamless transition from Ballston Mall to long-established townhome communities
WASHINGTON, D.C. – October 19, 2015 – (RealEstateRama) — The Arlington County Board today approved a plan to redevelop an Exxon service station and a parking lot on Glebe Road in Ballston with a LEED Silver-certified six-story residential building. The new building will have ground-floor retail and seven committed affordable housing units.
The planned redevelopment of 670 N. Glebe Road will be called 672 Flats. The Board, by a vote of 5 to 0, approved the site plan and the accompanying rezoning of the site from “C-2 Service Commercial-Community Business District” to “R-C—Apartment Dwelling and Commercial District.”
“672 Flats is part of the exciting redevelopment of the west side of Glebe Road in Ballston,” said Arlington County Board Chair Mary Hynes. “Importantly, this new building is the last piece in the long-planned transition from the high rise Mall to the site-plan townhome communities built nearly 25 years ago. The project provides seven units of affordable housing within walking distance of the Ballston Metro Station.”
Building combines residential with ground-floor retail
The developer, The Penrose Group, plans to demolish the existing Exxon service station on the west side of N. Glebe Road, and build a mixed-use development. The new building will house 173 residential units above ground-floor retail spaces at the corners of the building, and will include 177 below-grade parking spaces and 70 bicycle spaces.
The site, located between North Carlin Springs Road and Seventh Street North, will provide a transition from the high-density commercial core of Ballston to medium-density residential uses to the west. Between 672 Flats and the abutting townhouses, The Townes of Ballston, a shared alley will have plantings and a special paving treatment to ease the transition between the new residential building and the existing townhouses.
Development meets goals of existing plans
The plan adheres to the Ballston Sector Plan and the West Ballston Land Use Study, as well as the Arlington County Retail Plan. Under the Retail Plan, the site could have retail sales, service, food establishments or retail equivalent. The Penrose Group proposes to have retail storefronts at either end of the building where it fronts on N. Glebe Road, with a combination of building lobby and amenity space in between.
Community benefits
The development will provide seven Committed Affordable Units, contractually obligated to remain affordable for30 years, and a $75,000 public art fund contribution. The applicant is also contributing special pavement treatment and maintenance of the public alley, and $12,000 towards construction of a bus shelter and transit amenities. The project is earning bonus density for achieving USGBC’s LEED certification at the Silver level; the project will achieve 58 points on its LEED scorecard.
Other benefits include:
- sidewalk, curb, gutter and streetscape improvements
- water, sewer and sanitary improvements
- undergrounding aerial utilities
- $7,000 to reimburse the County for transportation and parking performance monitoring studies
Community process
The Planning Commission’s Site Plan Review Committee (SPRC) reviewed the proposal at five meetings between March and September 2015, and the Planning Commission reviewed and recommended unanimous support at its Oct. 5, 2015 meeting.
The Transportation Commission reviewed and recommended the proposal at its Oct. 1, 2015 meeting.
To read the staff report on this item, visit the County website. Scroll down to Item #36 on the Agenda for the October 17 Regular County Board Meeting.
Project at a Glance
Project
- 670 N. Glebe Rd.
- Rezoning 43,936 square foot site from “C-2” Service Commercial-Community Business District to “R-C” – Apartment Dwelling and Commercial District
- Six-story residential building with 173 units, 177 below-grade parking spaces and ground-floor retail
- Seven Committed Affordable Units (four one-bedroom, one two-bedroom, one two-bedroom-plus loft, one three-bedroom plus loft. Two will be fully accessible and all will be committed to remain affordable for 30 years).
- 184,129 sq. ft. gross floor area
- 4,326 sq. ft. retail
- LEED Silver certification
Developer
- The Penrose Group
Architect
- Hord Coplan Macht
Contact
- Catherine Puskar, 703-528-4700
Sustainable Design Commitments
- Residential building
- LEED Silver
Arlington Va., is a world-class residential, business and tourist location that was originally part of the “10 miles square” parcel of land surveyed in 1791 to be the Nation’s Capital. Slightly smaller than 26 square miles, it is the geographically smallest self-governing county in the United States, and one of only a handful with the prized Aaa/AAA/AAA bond rating. Arlington maintains a rich variety of stable neighborhoods and quality schools, and has received numerous awards for Smart Growth and transit-oriented development. Home to some of the most influential organizations in the world — including the Pentagon — Arlington stands out as one of America’s preeminent places to live, visit and do business.












