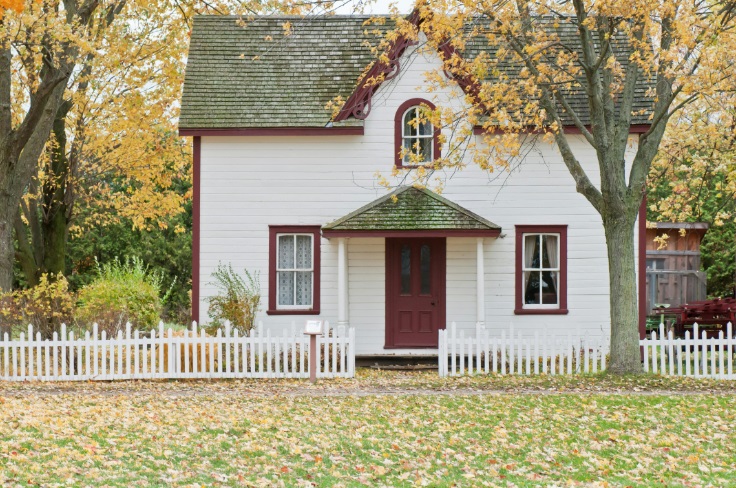
As urban living becomes more prevalent and environmental consciousness rises, compact homes are becoming increasingly popular. The key to making the most out of a small living space lies in smart design strategies that maximize functionality without compromising on style. You can find many practical ways to transform your compact home into a cozy, efficient, and aesthetically pleasing haven. From innovative storage solutions to space-saving furniture designs, every element contributes to enhancing the livability of your home. With the right ideas and pieces, you can easily create a compact home that’s both comfortable and useful.
Multifunctional Furniture
Investing in multifunctional furniture is essential for maximizing space in a compact home. Pieces that serve more than one purpose can significantly reduce clutter and free up valuable floor space. Consider a sofa that converts into a bed for overnight guests or a coffee table with storage compartments for books and magazines. Wall-mounted desks that fold away when not in use are perfect for creating a home office in a small area. Furniture with built-in storage, such as ottomans or benches, can also provide extra space for stashing away items while maintaining a clean and tidy appearance.
Vertical Storage Solutions
When floor space is limited, consider maximizing your wall space. Vertical storage solutions can effectively utilize the often-overlooked space above eye level. Installing shelves, cabinets, and hooks on walls can help keep items organized and within reach without taking up precious floor area. In the kitchen, hanging pots and pans on a rack can free up cabinet space for other essentials. Likewise, consider tall wardrobes that extend to the ceiling to maximize storage capacity in the bedroom. Using vertical storage not only declutters the space but also draws the eye upward, creating an illusion of height and making the room feel more spacious.
Light and Color
Light and color play crucial roles in making a compact home feel larger and more inviting. Opt for a light color palette for walls, ceilings, and floors to reflect natural light and create an airy atmosphere. Whites, pastels, and soft neutrals can make a small space appear more open and expansive. Furthermore, strategically placed mirrors can enhance the effect by reflecting light and giving the illusion of a larger area. You should also ensure your home is well-lit with a mix of natural and artificial lighting. Large windows, skylights, and glass doors can bring in natural light, while strategically placed lamps and recessed lighting can eliminate dark corners and brighten up the space.
Open Floor Plans
Open floor plans, which can be discussed with Colorado residential architects or those in your area, can make a compact home feel more spacious by eliminating unnecessary walls and barriers. Combining living, dining, and kitchen areas into a single open space can create a seamless flow and enhance the sense of spaciousness. Use furniture and area rugs to define different zones within the open space without erecting physical partitions. This approach not only maximizes the use of available space but also creates a more social and interactive environment, making it ideal for entertaining guests or spending quality time with family. Additionally, open floor plans often enhance natural light distribution throughout the space, creating a brighter and more inviting atmosphere.
Minimalist Approach
Adopting a minimalist approach to interior design can significantly improve the functionality and aesthetic of a compact home. Focus on keeping only the essentials and eliminate any items that do not serve a purpose or bring joy. This philosophy, inspired by the principles of Marie Kondo, can help reduce clutter and create a more organized and serene living environment. Choose furniture and decorative pieces with clean lines and simple designs to maintain a sleek and uncluttered look. A minimalist approach emphasizes quality over quantity, ensuring each piece in your home is both functional and beautiful.
Smart Storage Solutions
Creative storage solutions are vital for maintaining order in a compact home. Think outside the box and utilize every nook and cranny. Under-bed storage boxes, over-door racks, and built-in shelves in the stair risers are excellent examples of how to use otherwise wasted space. Customized storage solutions, such as built-in wardrobes and cabinets tailored to your specific needs, can maximize every inch of available space. Consider furniture with hidden compartments or modular units that can be reconfigured as needed. Smart storage solutions ensure everything has its place, reducing clutter and making your home feel more spacious.
Outdoor Living Spaces
If you have access to an outdoor area, even a small balcony or patio, make the most of it to extend your living space. Outdoor furniture, such as foldable chairs and tables, can create a cozy alfresco dining or lounging area. Adding potted plants and vertical gardens can enhance the aesthetics and bring a touch of nature to your compact home. Consider using outdoor storage solutions like benches with hidden compartments to keep gardening tools and other items neatly organized. When you create a functional and inviting outdoor living space, you can enjoy additional room for relaxation and entertainment.
Conclusion
Maximizing design in compact homes requires a thoughtful and strategic approach. By incorporating multifunctional furniture, vertical storage solutions, light and color, open floor plans, a minimalist approach, smart storage solutions, and outdoor living spaces, you can create a comfortable and efficient living environment. Compact homes offer unique opportunities to showcase creativity and innovation in design. With these tips, you can transform your small space into a stylish and functional home that meets all your needs. Whether you’re working with residential architects or tackling the project on your own, these strategies will help you make the most of every square foot.
















